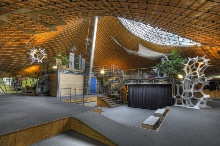Library
Search
Here you can search the library's collection at the ILEK.
Further literature research is possible via the OPAC of the Southwest German Library Network (SWB) and via the Karlsruhe Virtual Catalog (KVK).
Locations
Pfaffenwaldring 7
- solid construction
- structural design & construction
- bridge construction
- structural engineering
Pfaffenwaldring 14
- industrial construction
- lightweight construction
- membrane structures
- lattice shells
- natural constructions
- glass in building
So far, only the library holdings acquired after 1994 have been completely recorded. However, the older holdings are gradually being recorded and are already searchable to a large extent. The holdings of current periodicals are completely recorded.
The ILEK libraries are reference libraries and are primarily available to the staff of the institute. Borrowing is not possible.
Photo lab
Areas of responsibility
- scientific photography in the context of research assignments and development projects as well as student projects
- scientific management (administration and support, etc.) of the image archive
- photo lab and digital image processing
Image archive
Location: Pfaffenwaldring 14
The image archive contains approx. 60,000 slides in color and b/w, approx. 100,000 b/w negatives, videos and 16mm films from the fields of architecture, civil engineering, life sciences and construction history on lightweight and long-span sheet structures as well as other hybrid lightweight constructions.
Workshop
Metal Fabrication Shop
ILEK has a large workshop for all steel, iron, non-ferrous and aluminum fabrication tasks that occur at the institute.
Expertise
The ILEK prepares expertises for external parties
ILEK regularly prepares expert opinions on behalf of associations, companies and courts on various issues in the field of solid construction-lightweight construction-membrane construction.
ILEK Tour
About the building
- 1964 Competition for the German Pavilion in Montreal won by Rolf Gutbrot, Frei Otto and Peter Strohmeyer.
Form finding: The form originated in a tulle model and was checked after its construction by means of a soap skin model. For design reasons (e.g. connection details, material thickness), the shape deviates from the minimum surface at the high point, since the surface is introduced tangentially at the high point. In order to take dimensions from the model, the model and 'original' must be geometrically similar. This depends on the prestress, so there must be a static-elastic similarity of these two.
- 1966 Since computer simulations and real reference structures were not available, an experimental building (460 sqm - 1/17th of the area of the Expo Pavilion) was erected on the grounds of the University of Stuttgart, about 2 km from the present location. This involved only the rope net with a mesh size of 50 x 50 cm made of 12 mm stranded spiral ropes completely prefabricated. Extensive tests on vibration behavior, deformation behavior and the like were carried out. It was also used to test assembly and detailing. The assembly was adopted for Montreal. Some of the details had to be further developed.
- 1967 Expo Montreal
- 1968 Due to the decision to move the IL from the city center to Vahingen, the test building is moved to its present location. This process takes one day. The perimeter cables are hooked into the prepared foundations and the net was prestressed by erecting the pylon and tightening the guy points. The vertical glass frames of the facade are prestressed to minimize the deformation of the edge rope for the glass panes. The pylon (d=42cm) is supported at the bottom bearing in a 'sand pot'. The entire interior was designed by Frei Otto especially for this building. The roof was covered with Eternit shingles. Underneath is thermal insulation made of mineral wool.
- 1990 One of Frei Otto's few permanently used tent buildings becomes one of the youngest listed buildings in BW.
- 1993 Extensive renovation. Roofing, skylight, all-round glazing, electrical and sanitary installations, heating and flooring are renewed.


